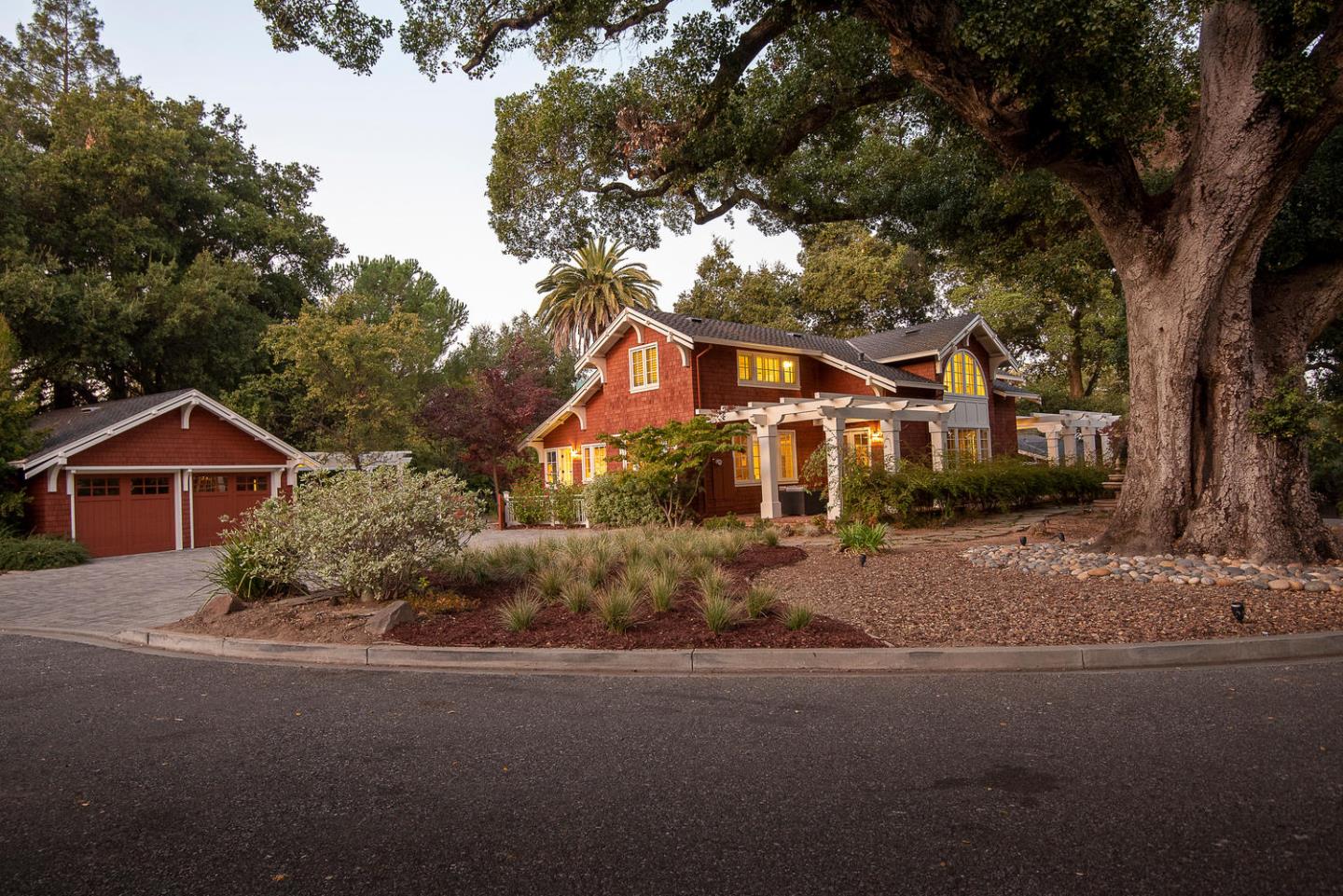Description
PRESTIGIOUS HOME! OUTSTANDING QUALITY! EXCELLENT LOCATION! TOP SARATOGA SCHOOLS! Within short distance to Downtown Saratoga, tucked in a private gated park-like setting,embraced by trees and colorful gardens you will find this luxurious residence. Designed for indoor-outdoor living and entertaining this elegant home offers exquisite taste with attention to details in it's superior workmanship. Designer finishes are everywhere from tall cased ceilings to rich built in cabinetry to hardwood floors. The beautiful French doors and arched windows invite abundant light and views of the grounds and the magnificent heritage oak tree. An incredible 4,900+ sqft living space showcases 5 bedrooms and 4.5 baths, formal living room, dining room, chef's kitchen with high end appliances, family/entertainment room, wine cellar, and a home office. 20,000+ sqft lot with private patios, built-in barbecue, fire pit with sitting area and a basketball court. Live generously in this lovely home. A must see!

